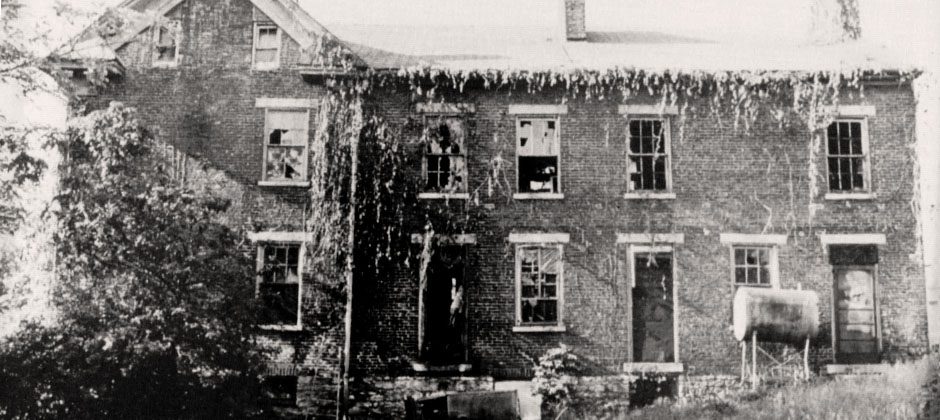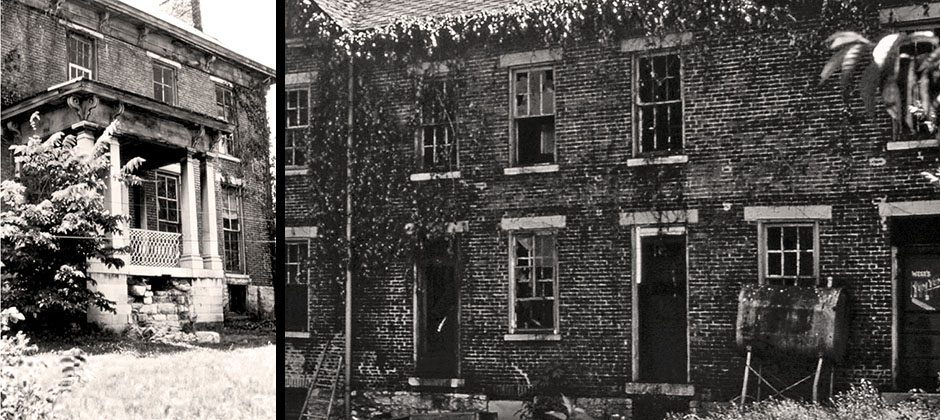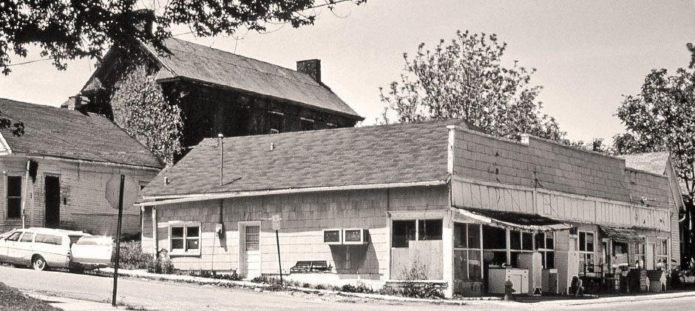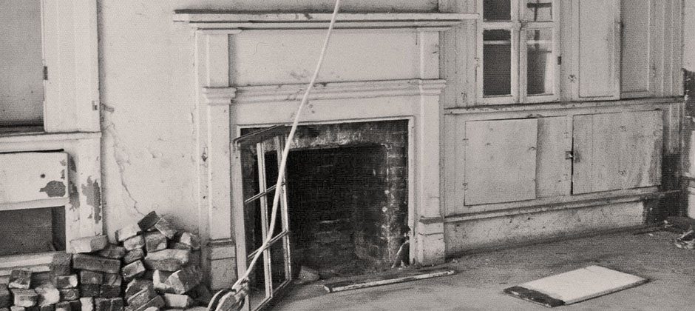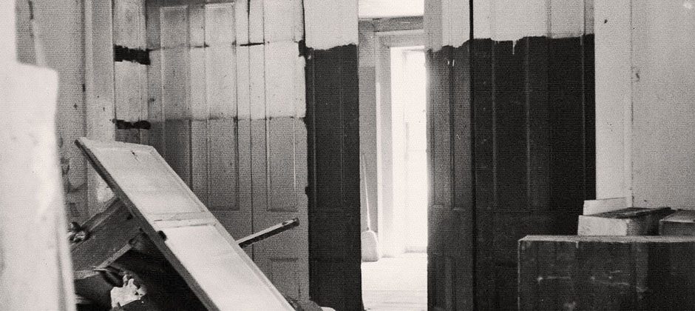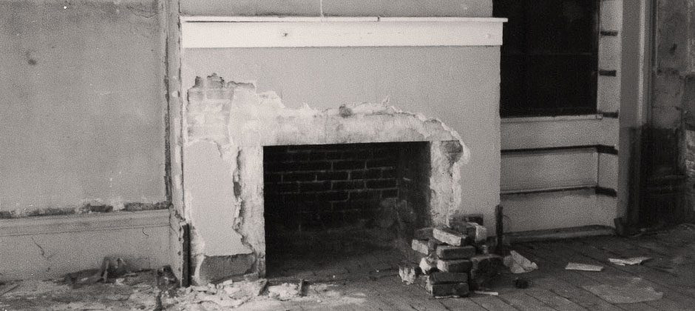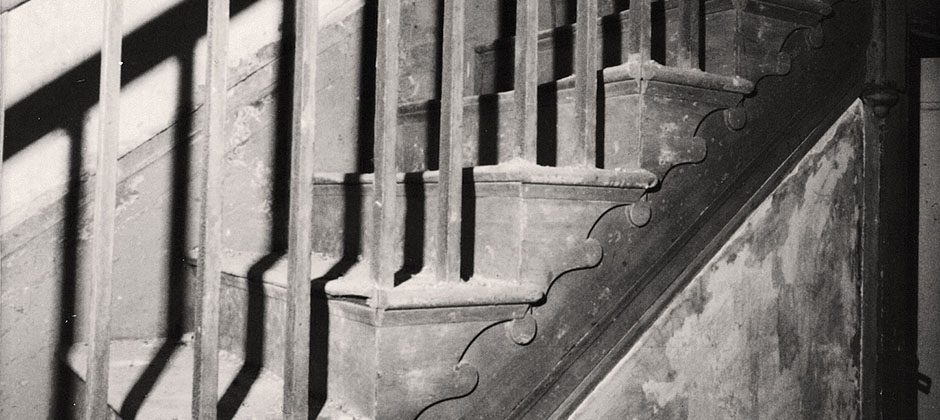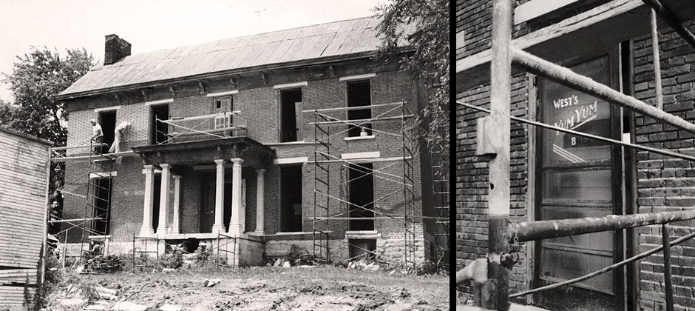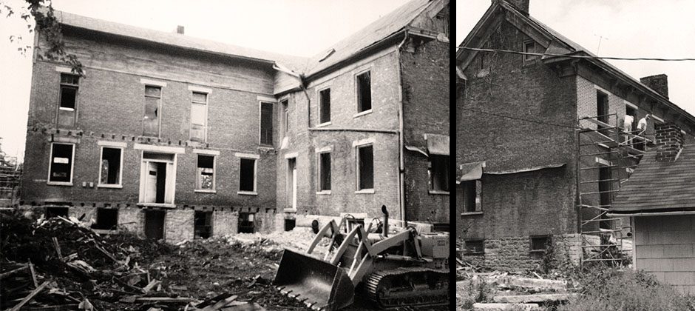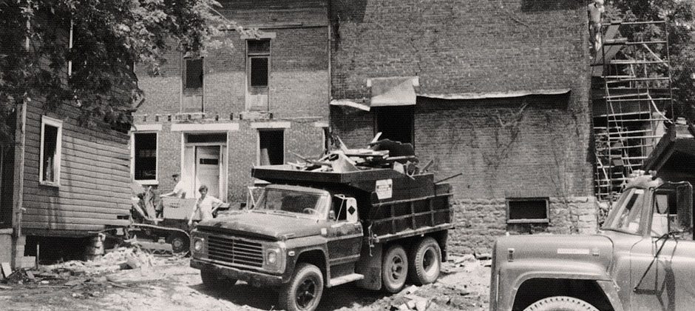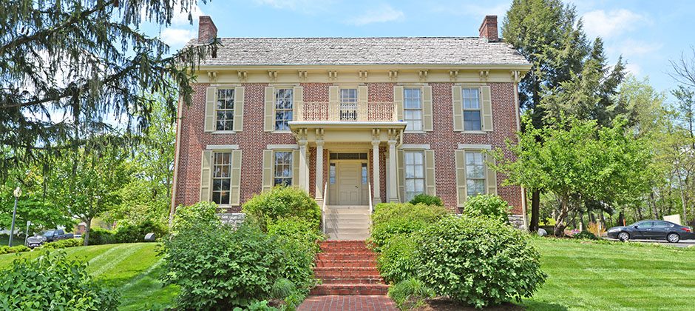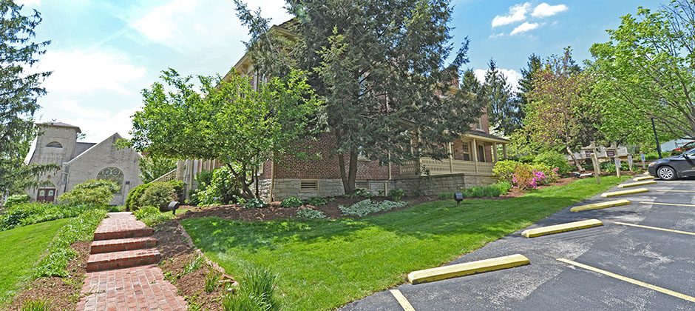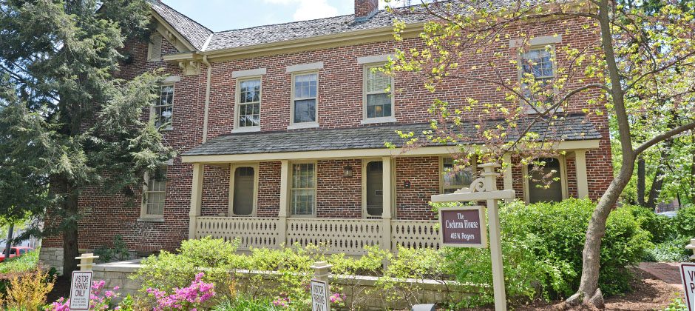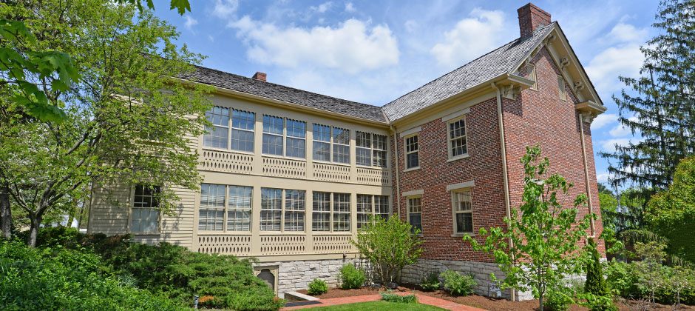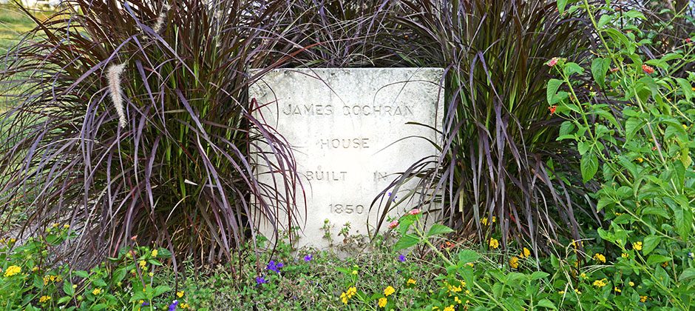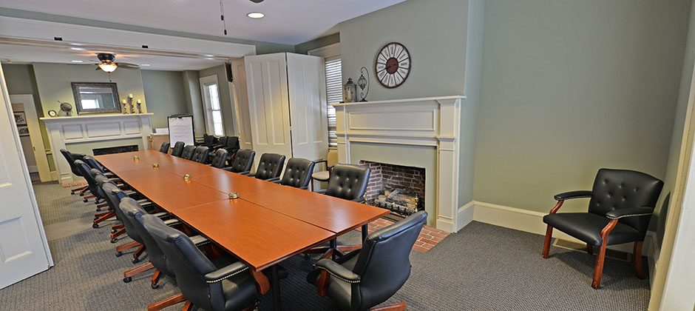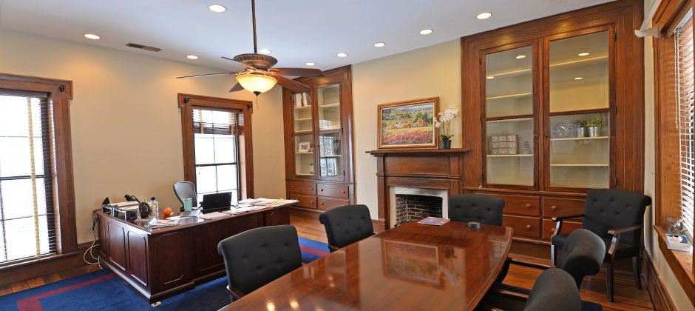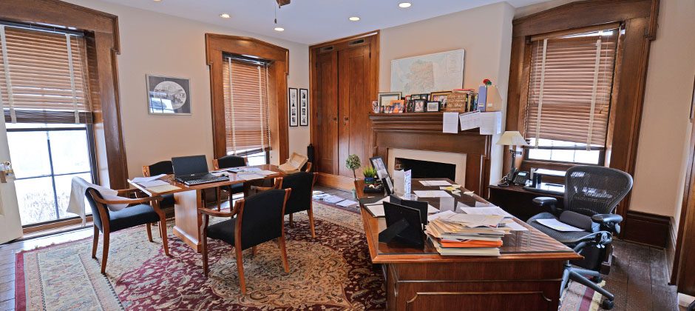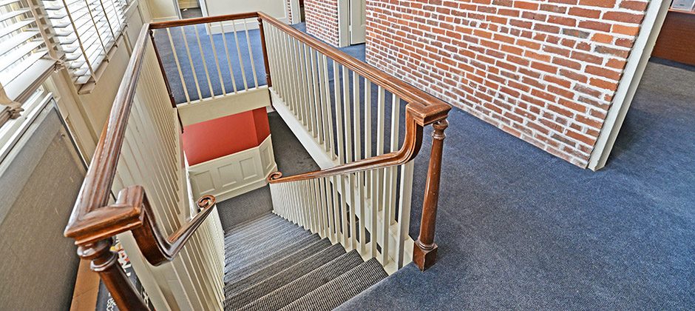The James Cochran House was built in 1850 by James Cochran, a prosperous miller, liquor merchant, cabinetmaker, and landowner. After the home was built, James passed away nearly a year later. The house passed through several ownerships and eventually was converted into apartments with seven units.
Prominent former owners included Paris Dunning, Indiana Governor from 1848 – 1849, and Hiram Lindley, who owned the home from 1888 – 1910. Ernest Lindley, one of Lindley’s sons, taught at Indiana University for 24 years and later served as the president of the University of Idaho and the Chancellor of the University of Kansas. Lindley Hall on the Indiana University campus is named after him.
In later years, the house served as a bicycle repair shop up until it was declared unfit for tenants. Aside from the Cochran House, the property held eight additional structures occasionally inhabited by squatters.
When the house was scheduled for demolition, Bloomington Restorations, Inc, a non-profit dedicated to preserving historic architecture and old neighborhoods in Bloomington and Monroe County, raised concern through a newspaper article. Bill and Gayle Cook, founders of Cook Medical, a global medical device manufacturing company, came up with the idea to preserve the house and use it as an office for Monroe Guaranty Insurance, early Cook Inc’s product liability insurance company.
The Cochran House was the first property Bill and Gayle preserved in Bloomington, Indiana. Around the same time, they were also restoring the Jones House in Gentryville, Indiana. The two projects overlapped so much it was unclear which one was started first. However, there was an emphasis on completing the Cochran House over the Jones House. The start of these ventures, along with some additional initiates, led to forming CFC Properties, a real estate development and property management company, in 1973.
Although the Cochran House was structurally sound, with a 24-inch-thick stone foundation and 18-inch-thick brick walls, it was extremely dilapidated. The patched tin roof leaked, the exterior wood was rotten and falling apart, windows were broken, floors were unsafe, vines grew inside, eight of the ten fireplaces were bricked shut, and colonies of pigeons and bees inhabited the upper floor. When an examiner was taking notes of the house, he fell through the south porch. Luckily, he was unharmed.
Pritchett Bros, a Bloomington contracting company, crew discovered the 2nd floor of the rear wing was added after the initial build of the home, and that the porch trim was also a period later.
Gayle mentioned, the…
“Workmanship is not nearly as good as in the original house.”
Carl Cook’s, son of Bill and Gayle Cook, first job at the age of 13 was helping with renovation efforts for the Cochran House. He made $2 an hour performing general labor duties, such as demolition, sweeping, shoveling, and removing animal waste. Carl worked alongside the Pritchett brothers, Ed, who was 14 years old, and Jon, who was 12.
Carl’s first day of work consisted of scraping floral wallpaper off in the front hallway of the Cochran House. The backside of the wallpaper revealed it was “Standard Wallpaper Co. 160.”
Bat and pigeon waste hid a majority of the attic floor. The waste was so thick it covered the lathing to the top of the rafters. Carl and the Pritchett brothers climb to the top of the joists and hit them with hammers and crowbars to get the waste to fall to the floor. It was so challenging to remove that eventually the lathing had to be removed. Once all the waste had been knocked down, it was said to have been waist-high! From there, it had to be shoveled out the windows into dump trucks. Four truckloads of debris, covered in manure, were removed from the house.
According to Gayle’s renovation record book, on January 17, 1977, it was noted that the pipes were frozen. Later, on February 3, it was mentioned that the temperature reached 32° for the first time in 35 days. By February 21, a note stated that the pipes were dug out of the ground the week before so they could thaw. The pipes were frozen for over a month, and the extreme cold halted much of the progress during that time.
Once excavation could begin for the south porch and basement, natural limestone was discovered, which temporarily halted progress again. Landscaping restorations included the long front walkway and planting spruce trees that mimicked those found in old photographs.
The original house plan was preserved; no rooms were divided, no doors or windows were moved, and even the plumbing did not intrude upon the ten main rooms of the house. Each replacement window had to be custom-made to fit because only a few of the measurements were “true.”
The south parlor on the first floor was trimmed entirely in original walnut except for the rebuilt mantel. The old walnut was stripped of 126 years of paint and hand-rubbed to its natural finish.
All the fireplaces were opened, cleaned, and repaired, including the two basement kitchens containing cooking fireplaces and brick baking ovens.
On May 25, 1977, the ribbon-cutting ceremony attracted over 2,000 visitors. People were lined out the door to the Roger’s Street sidewalk. The James Cochran House is listed on the National Register of Historic Places.
According to Gayle…
“We kept track of the expenses – the purchase price, everything – to see if when we were finished if we had saved money by renovating rather than putting up a new building.”
The ledger proved that renovation, indeed, was better than building new. It was then that Bill and Gayle knew renovation would be a good business.

