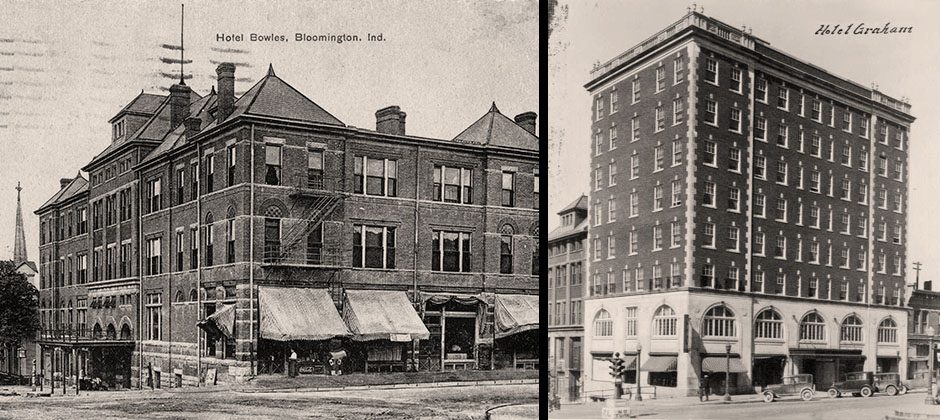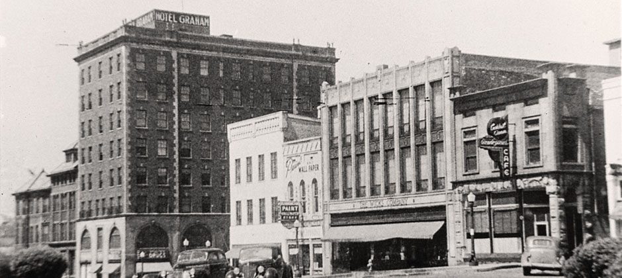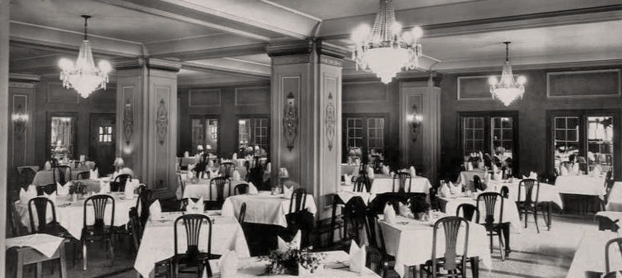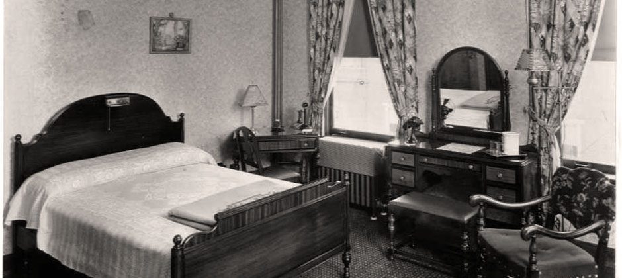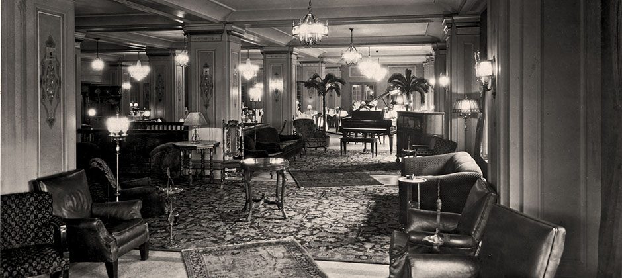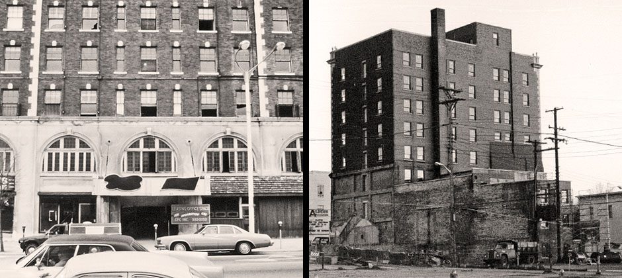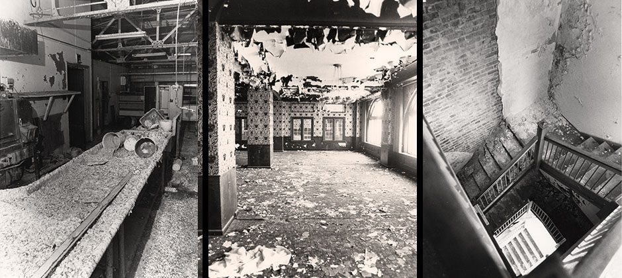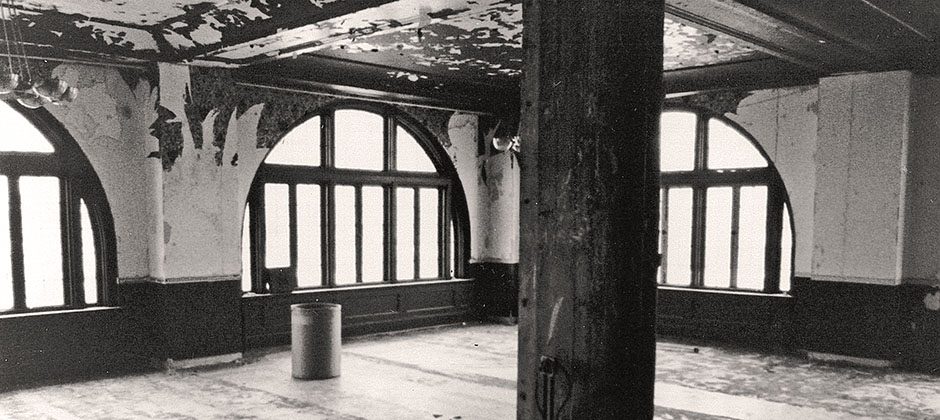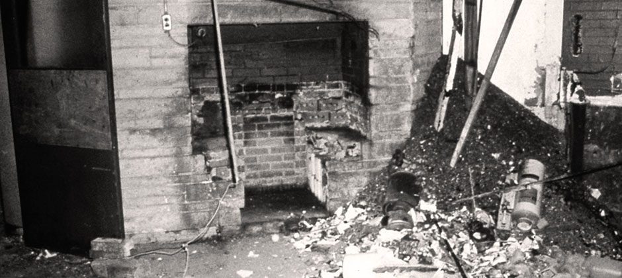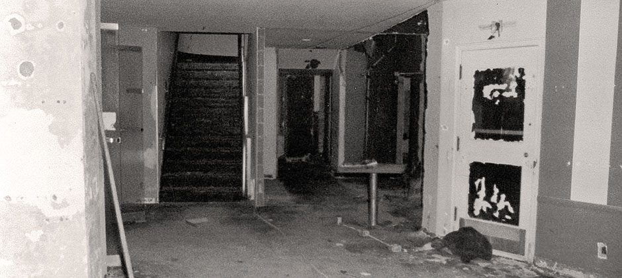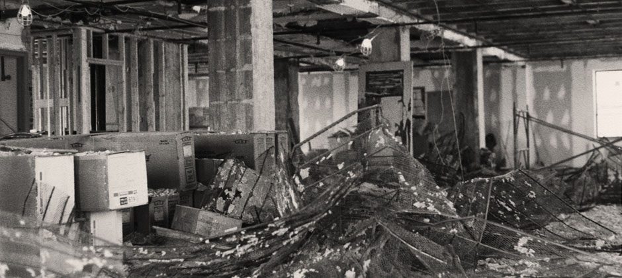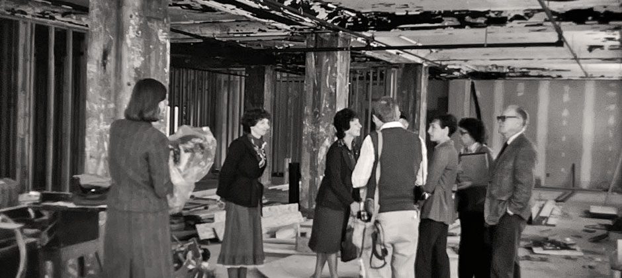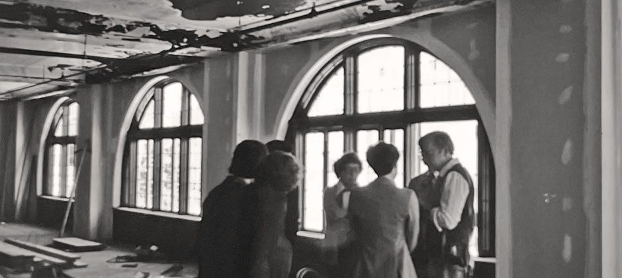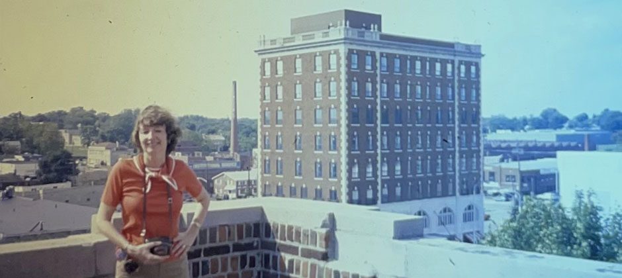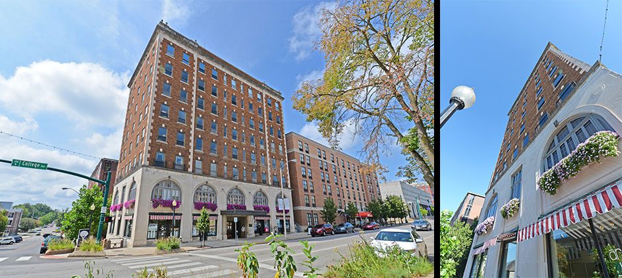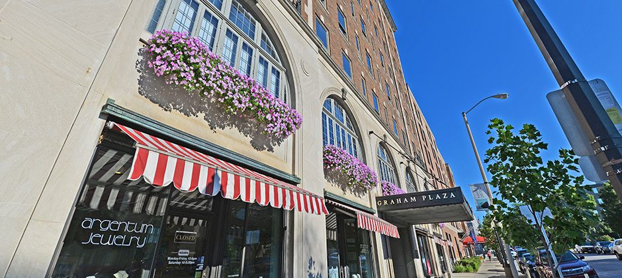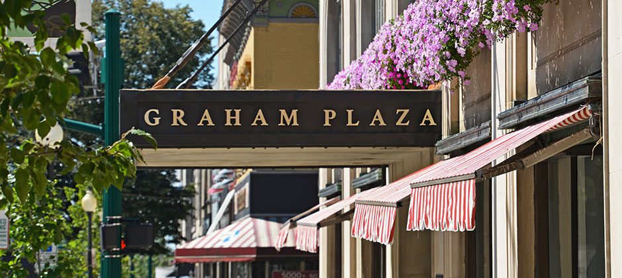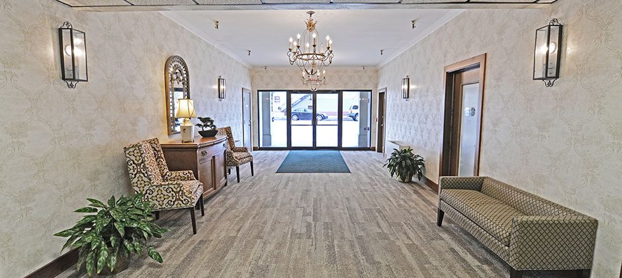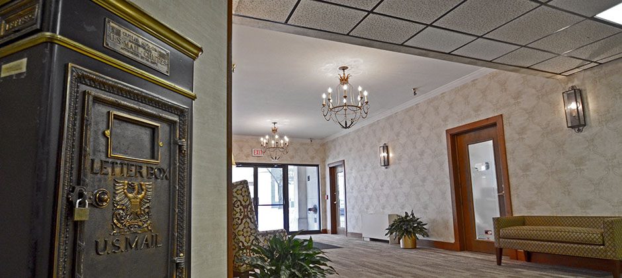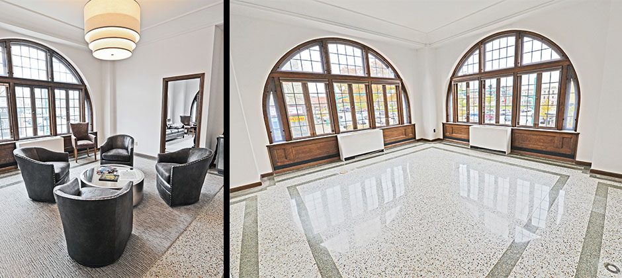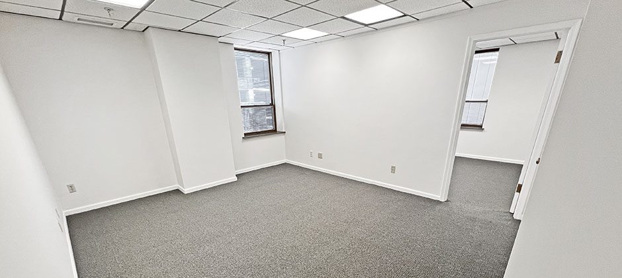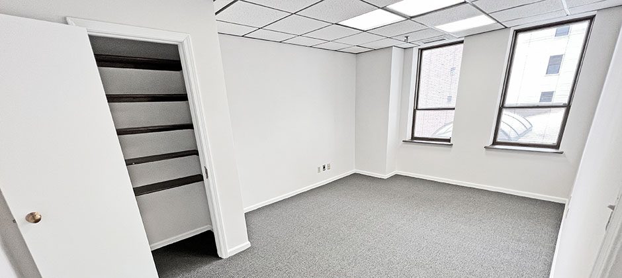The Graham Hotel was built in 1929 on the old site of the Bowles Hotel (formally the Gentry Hotel, built circa 1899). Fifty years later, CFC Properties, a real estate development and property management company, purchased the property to renovate it.
The former owner of the Graham Hotel was William Graham, a notable member of society who also owned the Tourner Hotel (located on the northeast corner of College Avenue and 4th Street) and served as the President of Graham Motor Sales and as the City of Bloomington’s Postmaster.
Preston Gilliatt resided and managed both former hotels, Bowles and Gentry. With ten years of hospitality experience, Preston bought out William in early 1928. Later that year, he demolished a third of the Bowles Hotel (portion facing College and 6th Street) and added 100 rooms, ultimately forming the new Graham Hotel.
Indianapolis architects, Ross and George Caldwell, designed the new hotel and were also responsible for two additional Bloomington properties, Willow Terrace and Washington Terrace Apartments. The Graham Hotel was the tallest building until 1959 when Ballentine Hall on Indiana University’s campus surpassed its height.
When the Graham Hotel was complete, it was furnished with furniture from the Showers Brothers Furniture Factory and was coined as one of the most modern hotels in the Midwest. The hotel was considered “the glittering hub” for Bloomington’s social activity through the 1950s because it attracted Hollywood stars and other notable people to town.
Its double entrance led to the lobby on the main floor. Just off the lobby was a 200-capacity banquet room illuminated with crystal chandeliers and candle bracket lights along the walls. Steps up from the lobby was a lounge with a terrazzo floor furnished with rugs, davenports, and chairs.
The second floor was a dining room that could seat up to 120 guests, while floors three – eight were dedicated to guest rooms. The corner rooms on each floor were designed as parlor bedrooms and were described as offering…
“Electric conveniences now carried by most travelers.”
After the Graham Hotel was built, the Indianapolis Star, a newspaper based in Indianapolis, Indiana, announced in an article written on February 28, 1929, that it was believed to be…
“One of the finest hotels in the state and a true symbol of the city’s growth.”
Ironically, 84 years later, an article written by The Herald-Times, a newspaper based in Bloomington, Indiana, quoted Steve Ferguson, CFC Properties’ President at the time, saying…
“I think probably the most symbolic building was the Graham.”
During the 70s, many Midwestern downtowns faced a similar issue with retailers moving their businesses to the mall. Downtowns were becoming ghostly, and establishments were deteriorating.
However, Bill Cook, co-founder of Cook Medical, a global medical device manufacturing company, and CFC Properties, believed that to turn a dying downtown around, community buy-in had to be established, and opportunities would have to be provided for it to grow. So, as part of the agreement to take on the massive renovation project, the City of Bloomington agreed to build a new parking garage next to the Graham building.
When CFC toured the building, they discovered the elevator shaft had become a giant icicle because the internal rainwater drains were clogged, the kitchen had collected three feet of pigeon waste, and derelicts were inhabiting it. But more importantly, the building was structurally sound, and it had the potential to be able to serve the community again.
CFC wanted to renovate the Graham Hotel to help establish a new norm downtown. Steve shared…
“If you do something well, then the next person is probably going to have to do something well, too. We wanted to demonstrate that the original architecture of these buildings was what you ought to do in restoration.”
During the renovation, the interior was completely rebuilt. Carl Cook, son of Bill and Gayle Cook, once shared…
“The biggest job I worked on was the Graham.”
Alongside Pritchett Bros, a Bloomington contracting company, Carl performed general labor duties, helped with demolition, and manually ran the elevator.
The second floor’s large arched windows’ woodwork trim was stripped and returned to its natural finish. All hotel room partitions were removed from the third floor up to the eighth, and only the concrete posts were visible. The only guest room that remained intact for historical purposes was the VIP suite (aka the bridal suite) located on the southeast corner of the third floor. The suite provided a faux fireplace, swinging wrought-iron room dividers, built-in cupboards, a kitchenette, bath, and a walk-in closet.
The building received all new walls, plumbing, electrical wiring, and heat and air conditioning. A new fire stairwell with interior access was also added on the north side for the City’s future parking garage.
The exterior, including the marquee, was restored to its former appearance with the aid of old photographs. Stonemasons cut and carved new limestone pieces to recreate the original storefront designs and replaced missing stone urns at the top of the building. In addition, the storefronts received brightly striped awnings. A courtyard with concrete tables was built on the southwest side, and the building was renamed Graham Plaza.
Graham Plaza became the symbol of hope. It paved the way for additional CFC renovation projects on the downtown square, including others led by local business owners.
Today, Graham Plaza provides retail space on the main level, while the remaining seven floors offer office spaces for various service providers and businesses.

